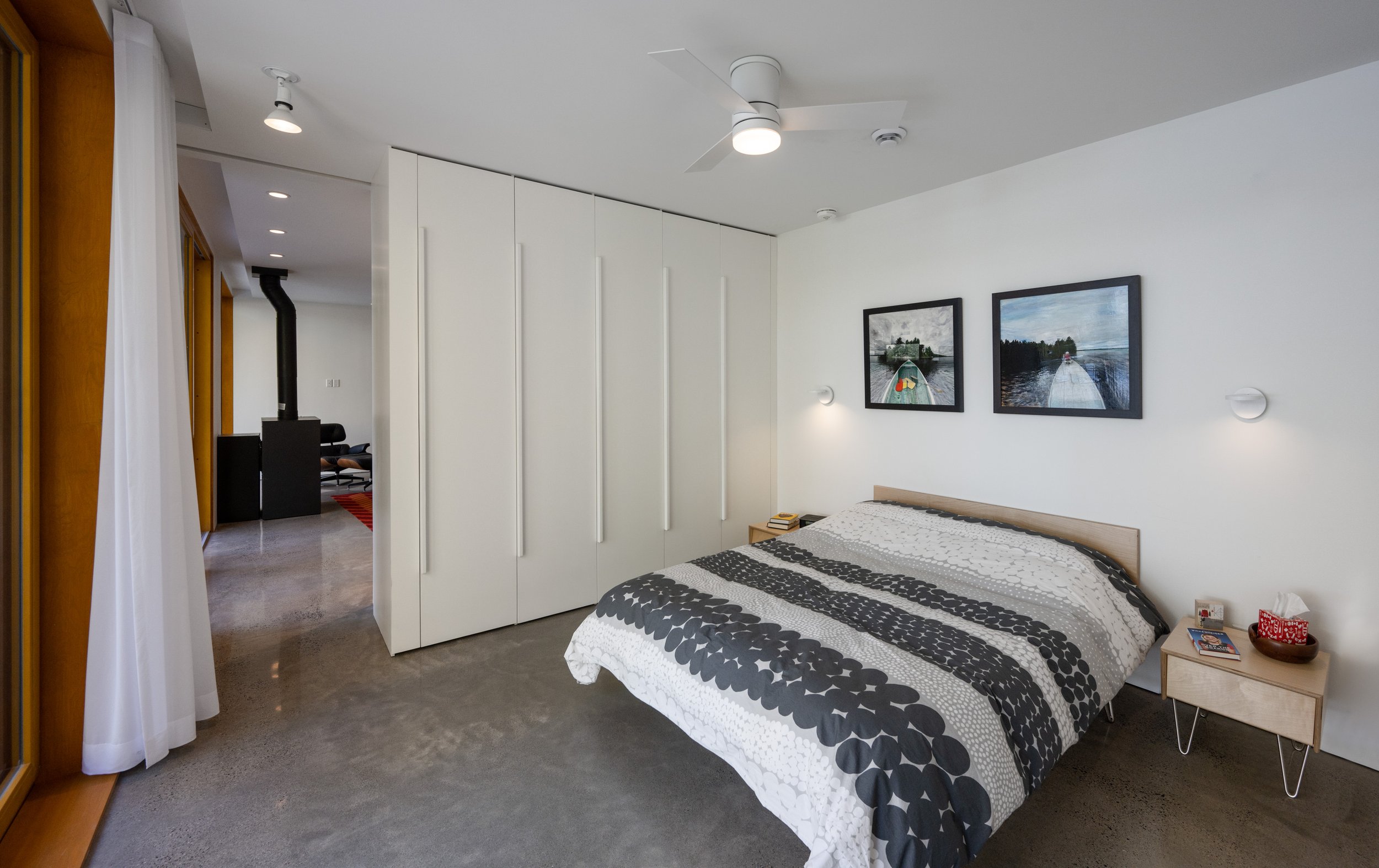Calabogie Cottage
-
Inspired by its quiet and tranquil site on the Madawaska River, Calabogie Cottage combines traditional passive solar, contemporary Passive House, and Net Zero design principles to minimize its environmental footprint, and to build simply and sustainably to achieve inherently sophisticated results. The goal was to touch lightly on and blend into the site as discretely as possible. The operating concept of ‘retreat’ applies both as a place to get away but also as an attitude to its relationship with the landscape that surrounds it.
This country retreat is designed as a flexible multi-generational home for a family in transition. The house is laid out on a single level with doors and bathrooms designed with aging, accessibility, and adaptability in mind. The house is set up to accommodate as many as three vacationing couples or families just as easily as in-laws with growing mobility challenges or care needs.
Architecturally, the house is composed of a group of simple boxes organized to provide sheltered exterior spaces and to create a sense of porosity where the landscape can be seen around and through the house, effectively blurring the boundaries between house and landscape, interior and exterior. The program includes a 2-bedroom main house, with open plan living and dining, separated from an independent guest suite by a covered and screened porch to support outdoor living. A separate garage includes a storage-workshop loft which is structured to provide a sheltered breezeway between it and the main house. The full height windows on the south side of the house facing the water echo the vertical pattern of the trees and the ever-changing rhythms of the water, the sun, and the moon that are ever present in the main areas of the house.
Photos by Eric Fruhauf.














