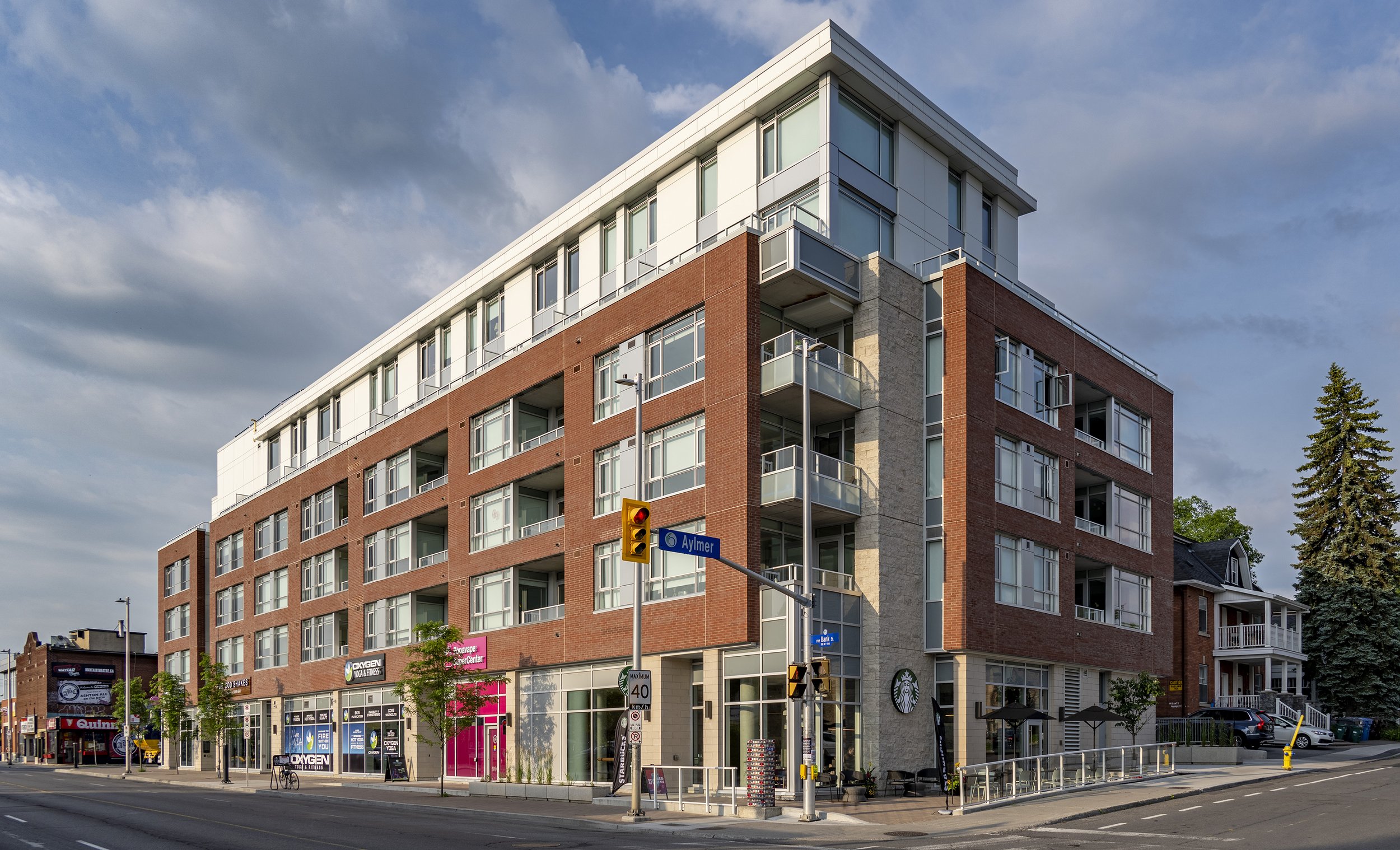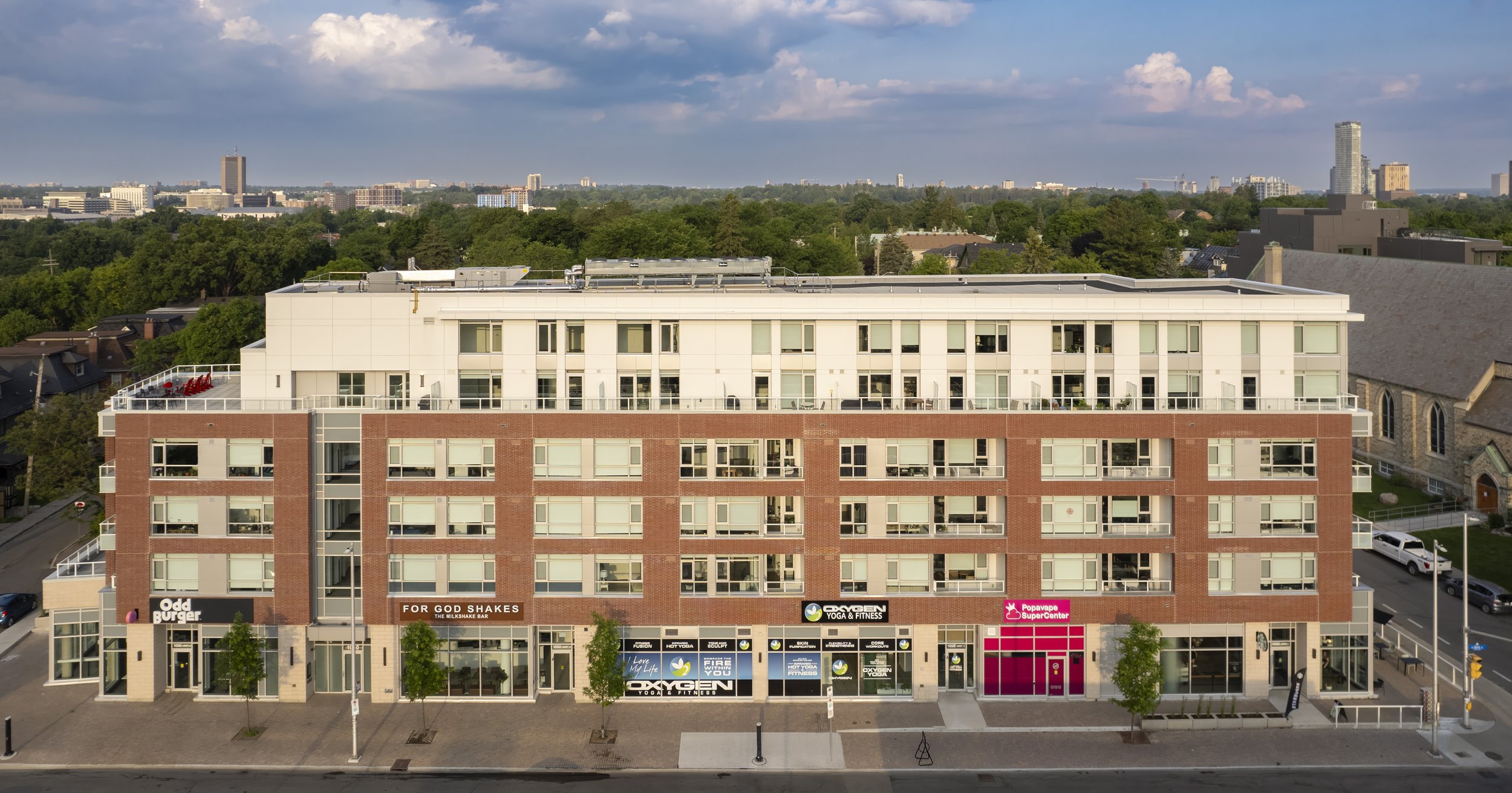Old Ottawa South Multi-Unit Residential Development
-
Located in the charming neighbourhood of Old Ottawa South, close to the Rideau Canal and Ottawa Public Library, this six-storey mixed-use residential building was designed for multi-generational living. The complex was thoughtfully developed to positively impact the surrounding community, with retail and office spaces at the ground level. Acoustic and traffic studies were conducted to inform the design, along with consultation meetings with the community, councillors, and city planners.
The fifty living units of mixed types range from bachelor through to 3-bedroom apartments, with twenty percent of the units being universally accessible. Amenities include bicycle storage, underground and on-site parking, and a public rooftop terrace. The material palette of the facades was carefully chosen to seamlessly blend into the context of the neighbourhood—the red brick speaks to the adjacent residential area while the limestone picks up on the nearby historic church. Additionally, the urban planning opened up the west public laneway for better access, and included infrastructure for the patio seating zones that will liven up the streetscape near Bank and Aylmer.
Photos by Eric Fruhauf.






